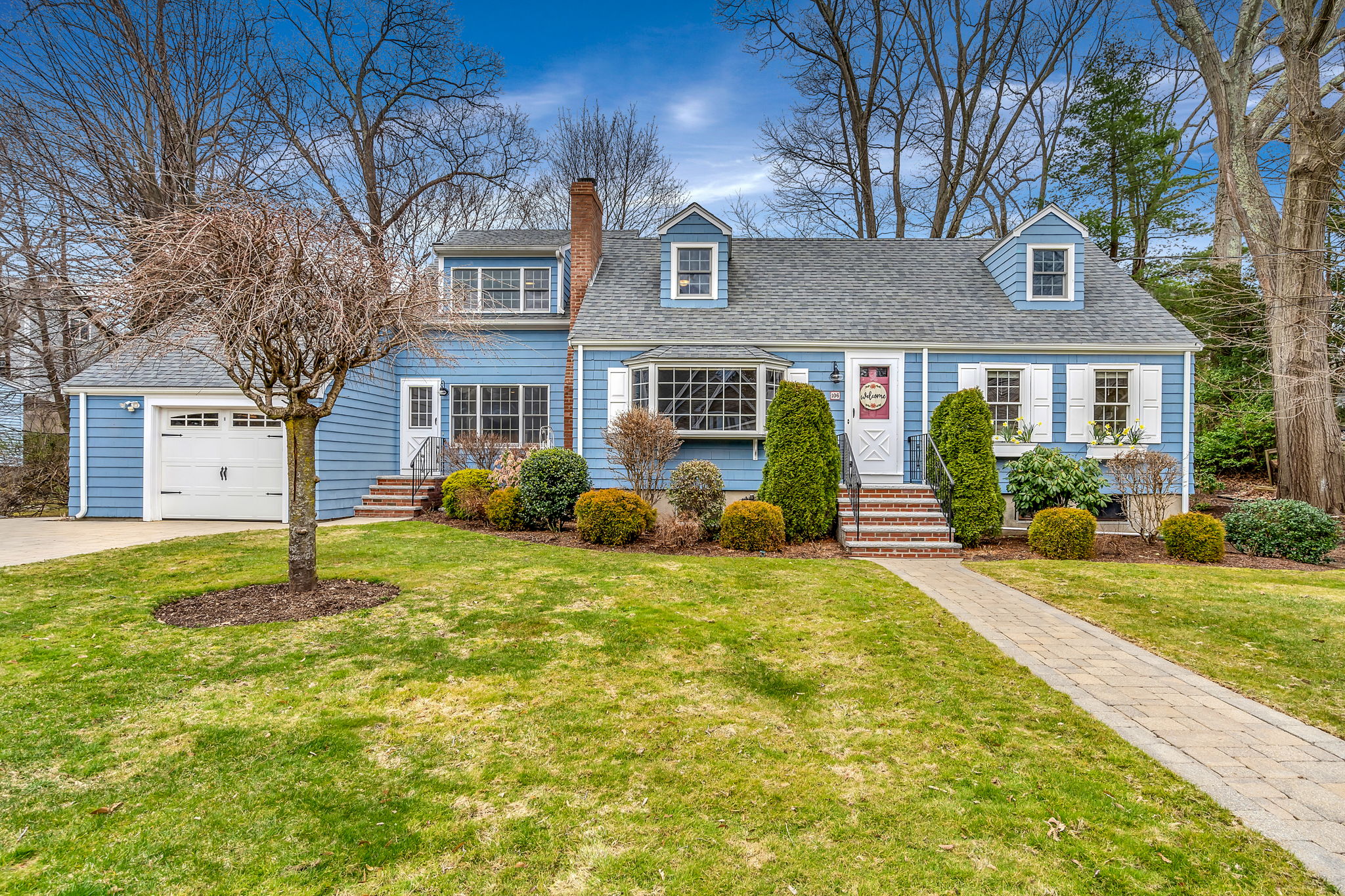Details
Meticulously maintained, this oversized Cape-style residence offers a well-designed floor plan for today’s lifestyle. The remodeled eat-in kitchen includes custom cabinetry, granite countertops, & SS appliances. The dining room is bathed in natural light from the bay window & skylights, overlooking your backyard oasis & private deck. Main level also features a living room with a gas fireplace & a family room with a wood burning stove, plus 2 bedrooms & a half bath that can easily be converted to a full. Upstairs, you'll find 2 full baths & 3 additional bedrooms, including a spacious main suite with ample closet space. Recent updates include Anderson windows, A/C, roof, HVAC, & tankless water heater. Enjoy conveniences like a fenced in yard, gas generator, a whole-house humidifier, hardwood floors throughout, oversized basement for future expansion & garage with walk up attic. Located in a sought-after neighborhood & within walking distance to the train, High School, & Mitchell School.
-
$1,200,000
-
5 Bedrooms
-
2.5 Bathrooms
-
2,464 Sq/ft
-
MLS: 73219411
Images
Floor Plans
Contact
Feel free to contact us for more details!
